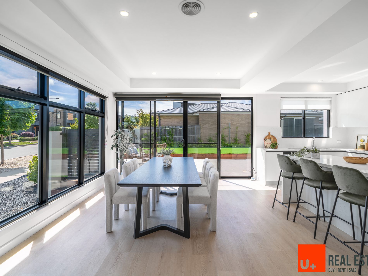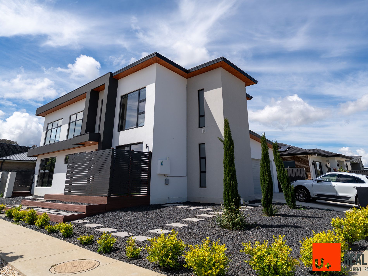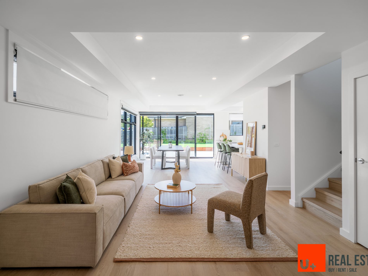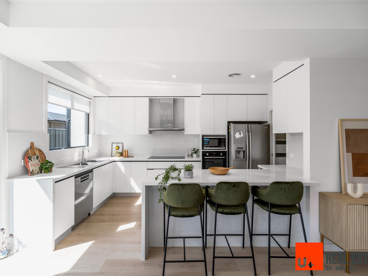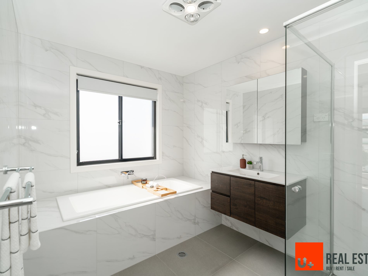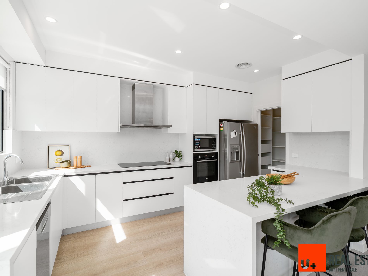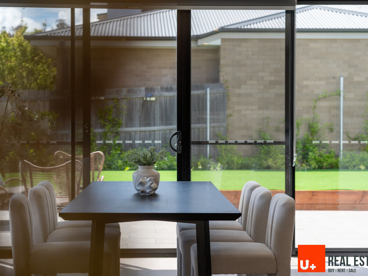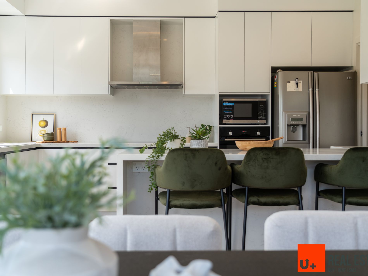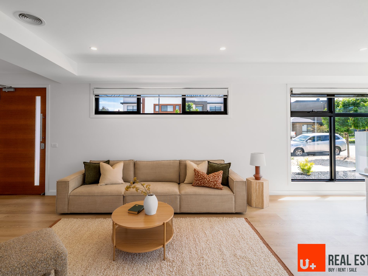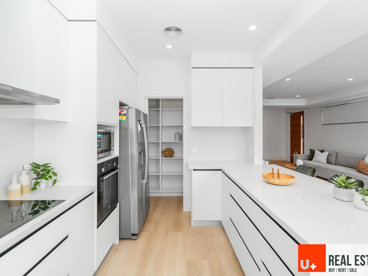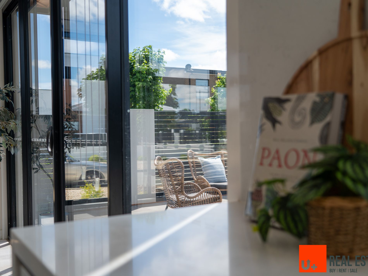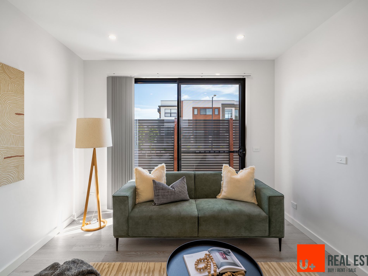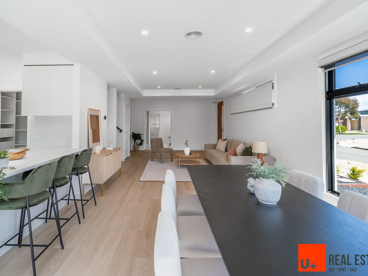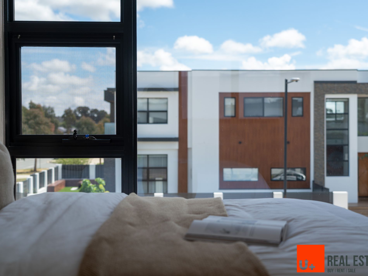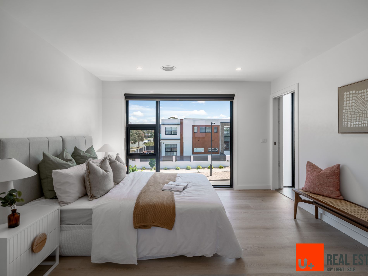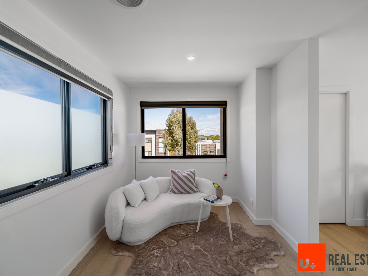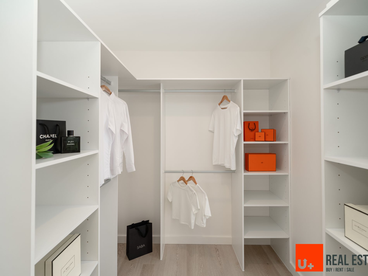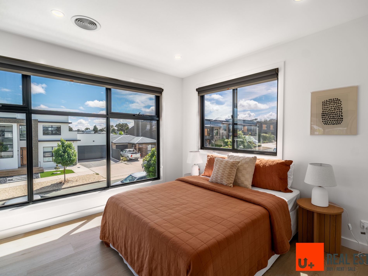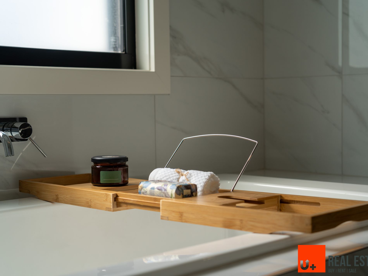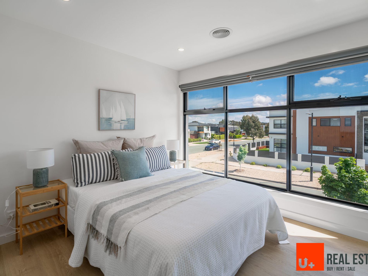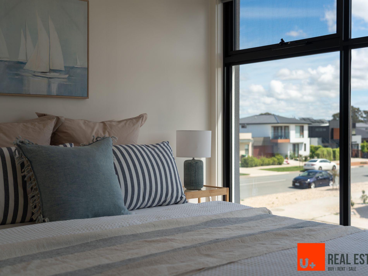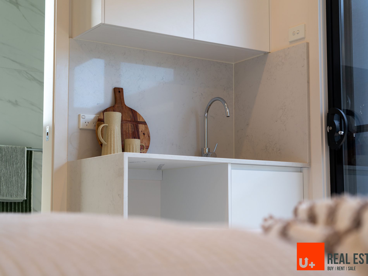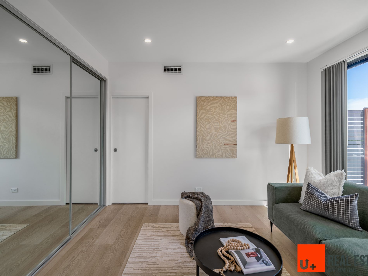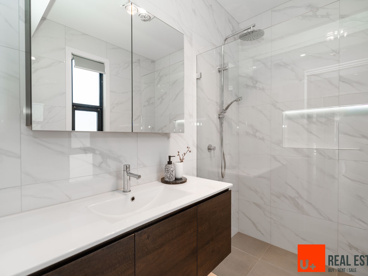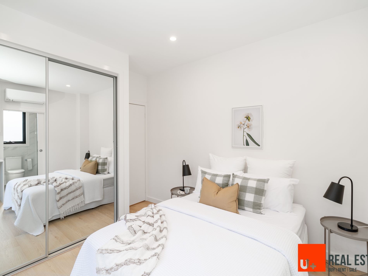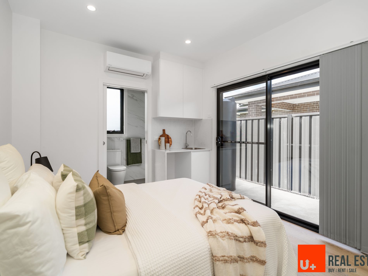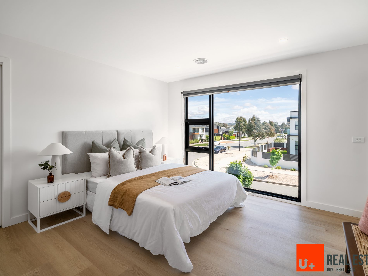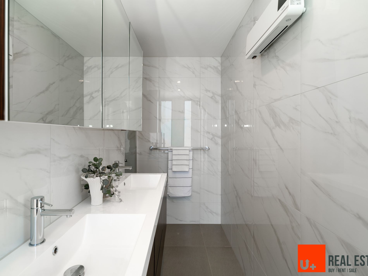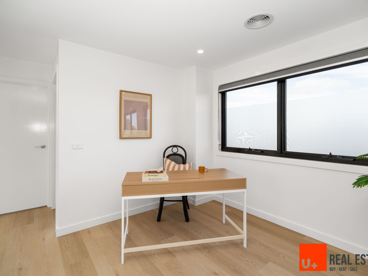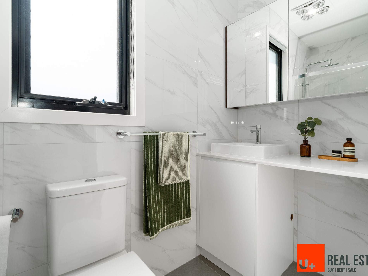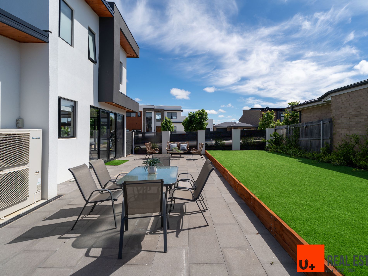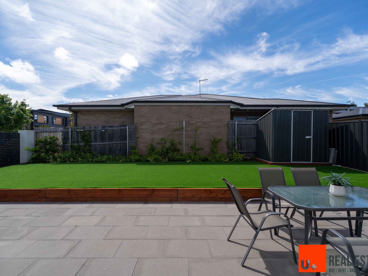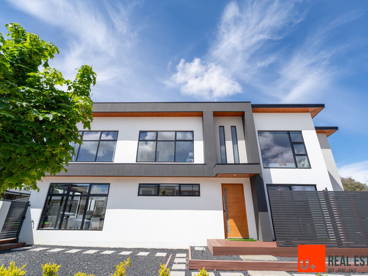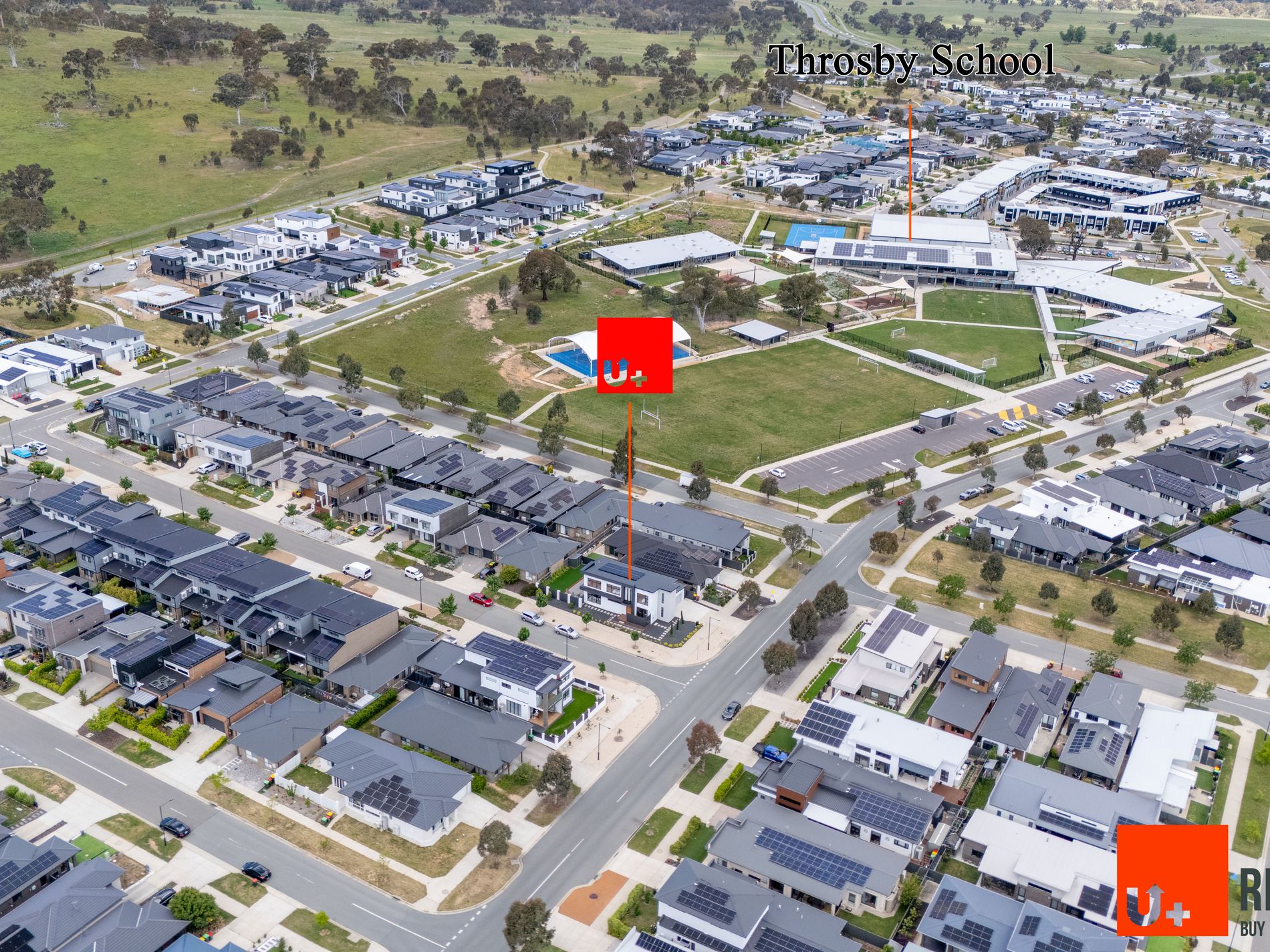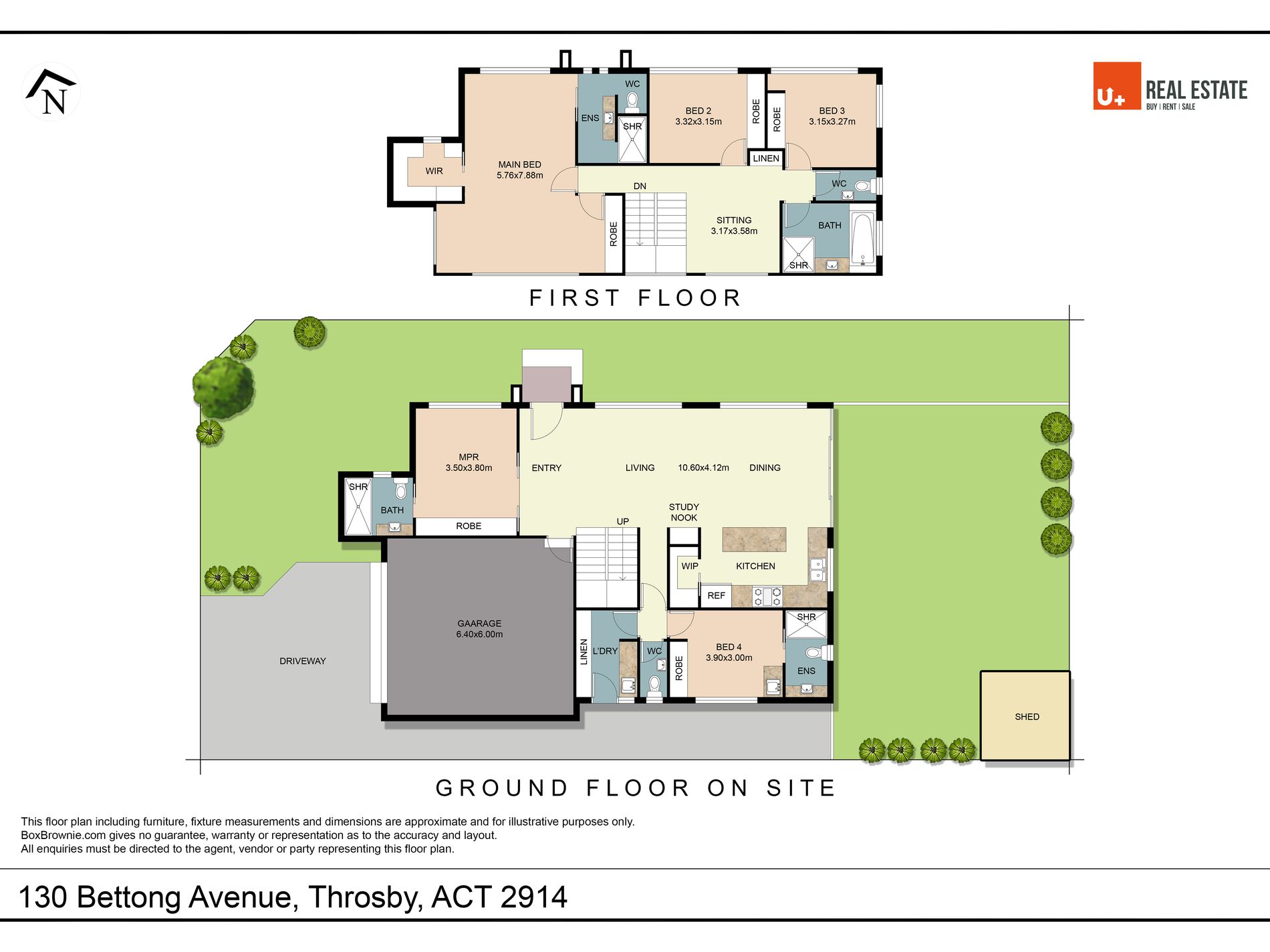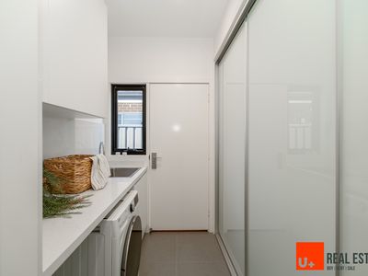Built in 2022 and positioned on a prized north-facing corner block, this architecturally designed residence delivers the perfect blend of light, space and intelligent design. Every element has been crafted for flexible modern living - a home that adapts effortlessly to the needs of growing or multi-generational families.
Featuring five bedrooms, three ensuites, a main bathroom and two powder rooms, the floorplan offers rare versatility. Two separately accessed rooms, each with their own ensuite and private entry, open possibilities for extended family, guests or a home business.
The self-contained studio includes a kitchenette with sink, bar-fridge space and washing machine connection, creating a fully independent living space. The multi-purpose room, also with its own ensuite and entry, provides ideal flexibility as a home office, teenage retreat or second living area.
Throughout, quality takes centre stage - from German Bosch appliances and stone benchtops to SPC timber flooring and double-glazed windows that fill the home with natural light. Climate comfort is assured with a smart app-controlled Panasonic ducted system and a separate Daikin reverse-cycle unit for the studio.
Sustainability meets convenience with a 6.6kW solar system paired with a 10kWh battery, an EER of 6.6, and a garage pre-wired for two EV chargers (3-phase ready). The spacious 47.6m² double garage easily accommodates two large SUVs, with internal access and extra storage space.
Outside, enjoy low-maintenance landscaped gardens, premium artificial turf and a private backyard perfect for family play or weekend entertaining.
Located within a short walk to Throsby School and moments from Gungahlin’s shopping, dining and education precinct, this home combines architectural elegance with practical family living - an exceptional opportunity in one of Canberra’s most sought-after suburbs.
Location & Lifestyle
Perfectly positioned within Throsby’s growing family community, this home offers unmatched convenience and access to key amenities:
Thorsby School: Only a 3-minute walk away.
Harrison School (Primary): ~1.5 km.
Gungahlin College (Secondary): ~3 km.
The Marketplace Gungahlin: ~2.9 km – 5 mins drive, your hub for shopping, dining, and everyday essentials.
Calvary Private Hospital: ~9.6 km – easily accessible healthcare facilities.
NBN® Fibre to the Premises (FTTP): High-speed internet, perfect for working or studying from home.
Property Details
Lower Level: 118.67 m²
Upper Level: 100.79 m²
Attached Garage: 47.63 m²
Total Living Area: 267.09 m² (approx.)
Land Size: 445 m² (approx.)
Unimproved Value (UV): $618,000
Council Rates: $3,635 per annum (approx.)
Year Built: 2022
Energy Rating: 5.5 Stars
Construction: Contemporary architectural design with high-quality finishes throughout
Why You’ll Love It
Architecturally designed 2022 build on a north-facing corner block
Five bedrooms, three ensuites, main bath + two powder rooms
Two independent-access rooms with ensuites (studio + multipurpose)
Studio with kitchenette and laundry connection
EER5.5, 6.6kW solar + 10kWh battery, EV-ready and spacious double garage
Lifestyle Summary
130 Bettong Avenue represents the perfect balance between modern elegance and everyday family practicality. Designed for comfort, efficiency, and style, this is a home that grows with your family and enhances every moment spent within its walls.
Flexible family layout – ideal for multi-generational or large families.
Sun-filled corner block – beautifully bright and private.
Prime location in Throsby – quiet streets, quality homes, and excellent schools.
Disclaimer
While all care has been taken to ensure accuracy in the details provided, the information contained in this listing is intended as a guide only. Prospective buyers are encouraged to conduct their own investigations to verify all information, measurements, and inclusions before making any purchasing decisions. The agent and vendor accept no liability for any errors or omissions (whether by negligence or otherwise).
Features
- Air Conditioning
- Courtyard
- Deck
- Fully Fenced
- Remote Garage
- Secure Parking
- Shed
- Alarm System
- Built-in Wardrobes
- Dishwasher
- Rumpus Room
- Study
- Solar Panels

