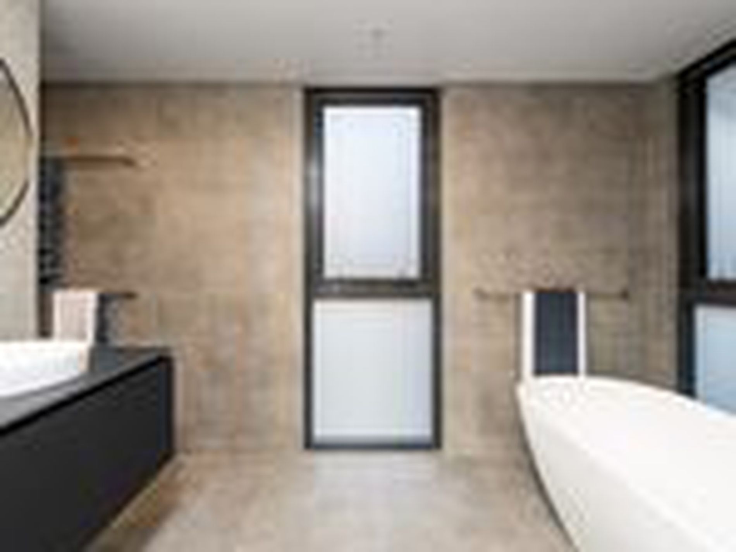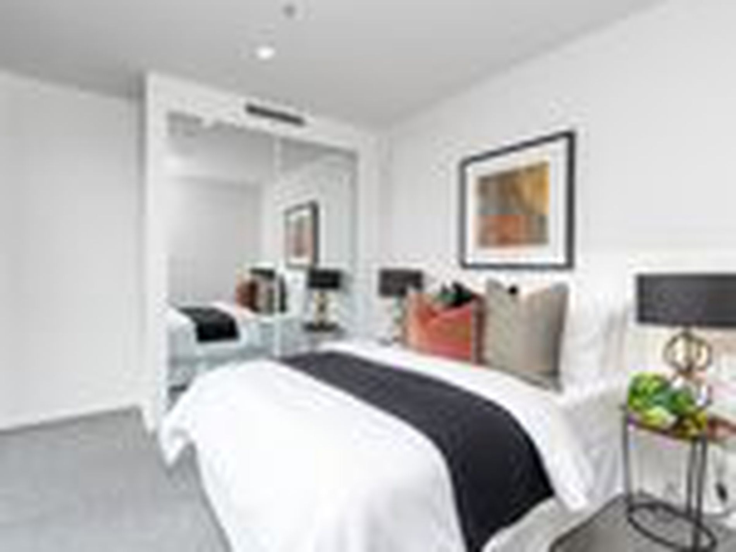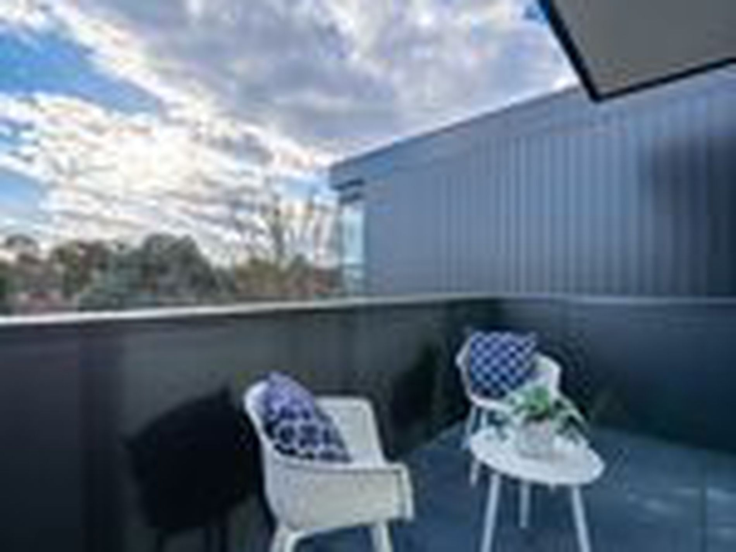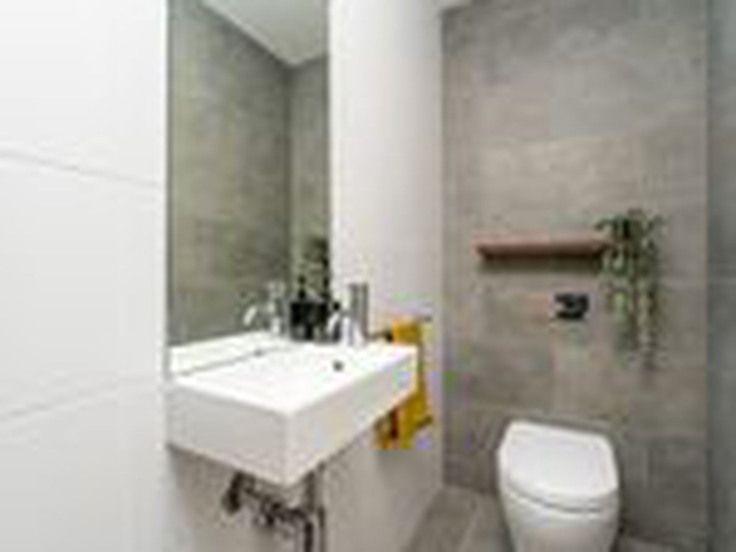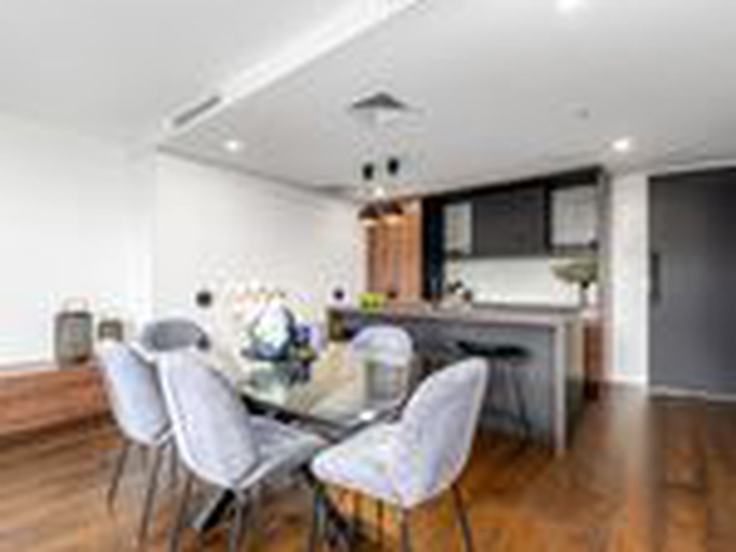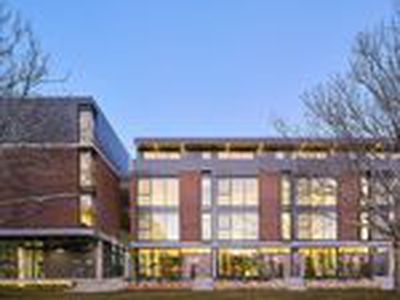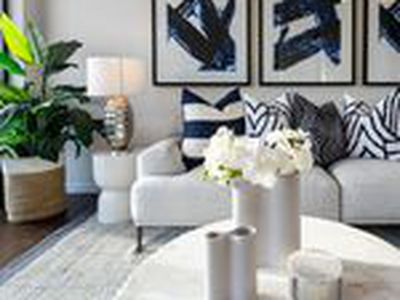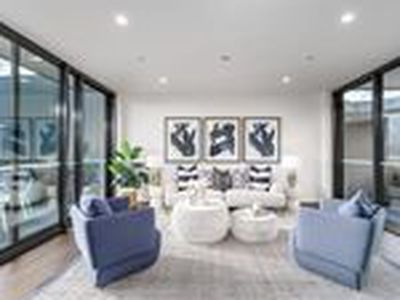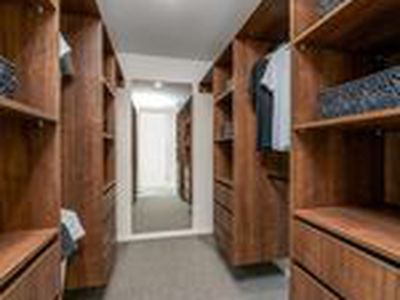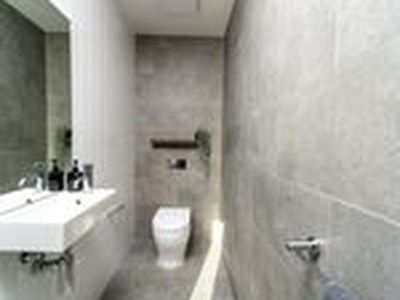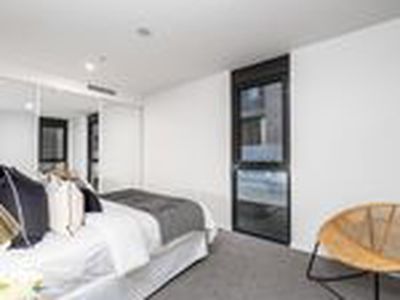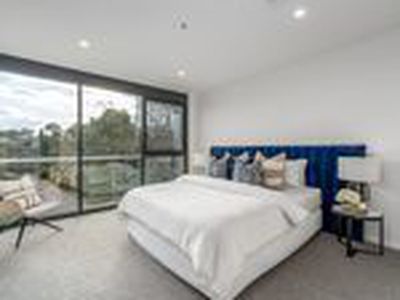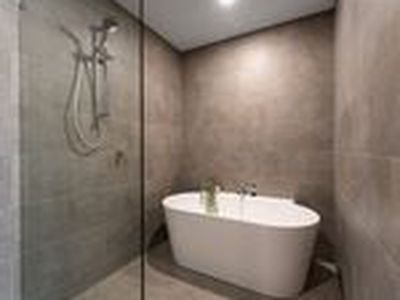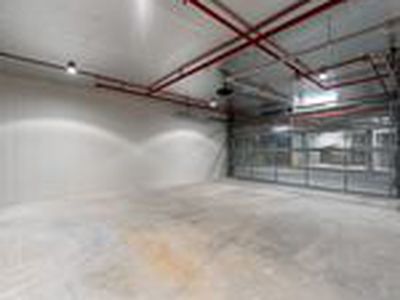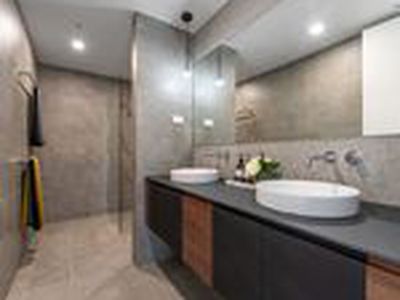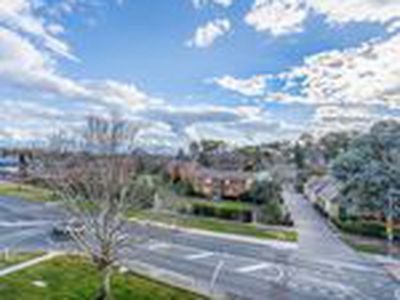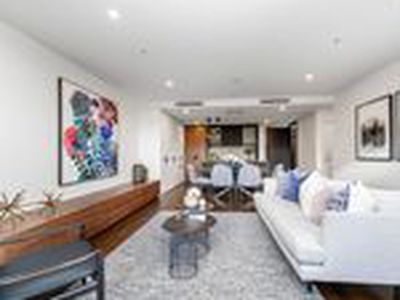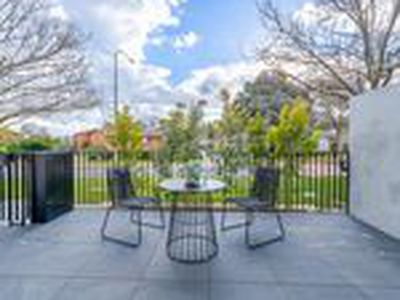Resting at the foot of Mount Ainslie and bordered to the southeast by Mt Pleasant Nature Reserve, a stone's throw from Braddon and the CBD, Campbell offers the best of city living and rural retreat. This four-bedroom family home is conveniently located close to transportation and both primary and high schools, shouldering Anzac Parade, the War Memorial, Defence Academies, Lake Burly Griffin, and the distinguished provenance of the Blamey.
Designed by Stewart Architects, this luxurious townhouse is exceptional in every aspect. The thoughtfully designed floor plan spans four levels and offers a private lift, formal and informal living options.
The first floor features a luxe kitchen with European appliances. Flowing through to the open-plan living area, you'll find access to the private street-level courtyard.
Level two boasts two generously proportioned bedrooms, each with built-in robes. A luxe bathroom with floor-to-ceiling tiles, a full-width mirror, bathtub, double basin, separate toilet, and European laundry complete this level.
The third floor serves as the focal point of the home, offering an expansive master suite with a walk-in robe, oversized ensuite with bath, and a dedicated study nook. Leading up to the fourth floor is the most versatile room in the home, which can be utilized as a fourth bedroom, second living room, or home office. Two balconies adjoin the top floor, facing both the front and rear of the home, providing expansive space for entertaining.
Open plan living areas
2.6m Ceilings
Luxe kitchen complete with ceramic benchtop
High-quality appliances
Floor-to-ceiling tiling in bathrooms
Two large baths & frameless shower screens
Generously proportioned bedrooms with built-in storage
Ground floor courtyard
Ducted heating and cooling
Engineered timber floors
Double-glazed windows
Rooftop outdoor entertaining areas overlooking Campbell
Double garage with internal access
Campbell shops at your doorstep
Short distance to the Canberra City CBD and surrounding amenities
EER: 5
Disclaimer:
Please note that whilst all care has been taken regarding general and marketing information collected for this rental advertisement, UPlus Real Estate does not accept responsibility and disclaim all liabilities in regard to any errors or inaccuracies contained herein. We encourage prospective tenants to rely on their own investigation and in-person inspections to ensure this property meets their individual needs and circumstances.




